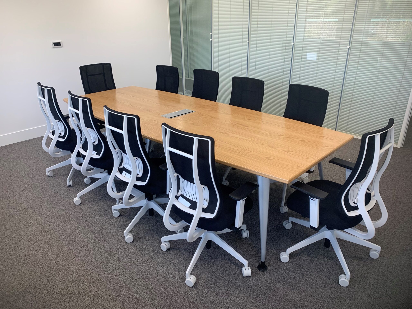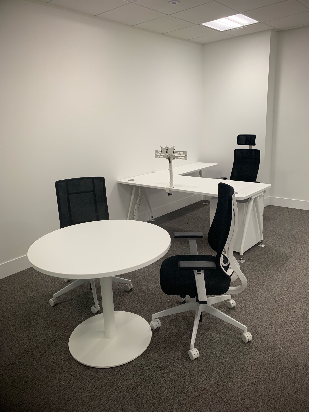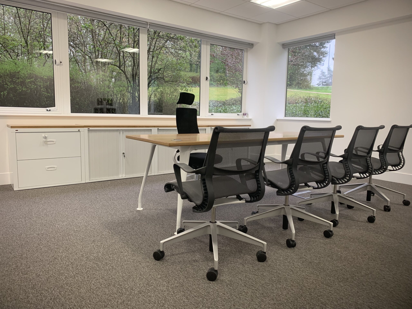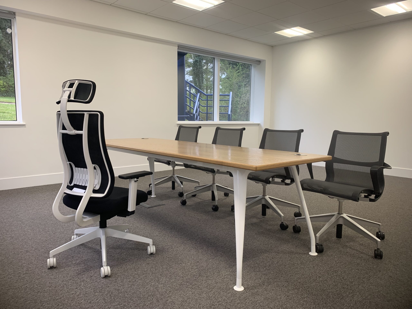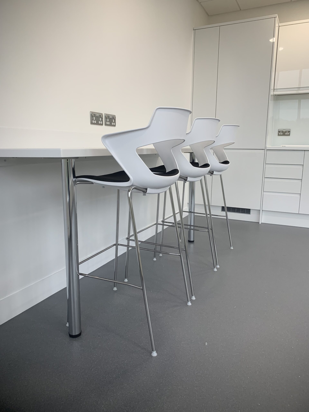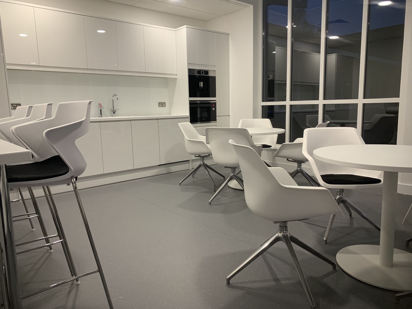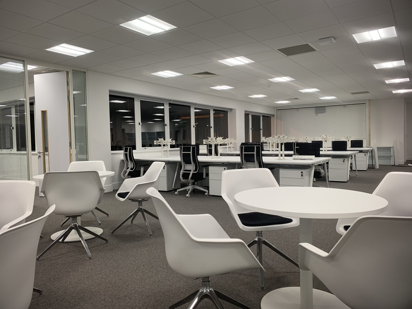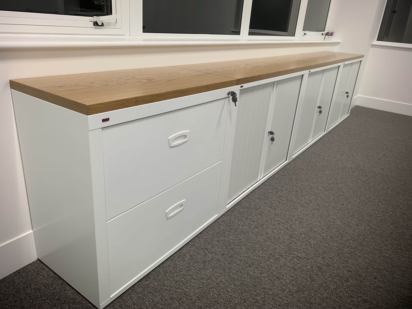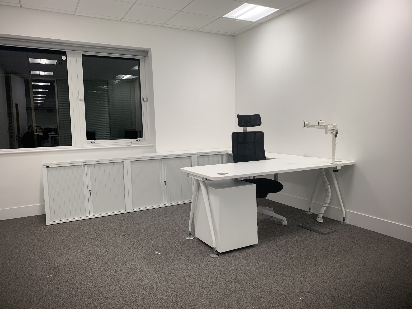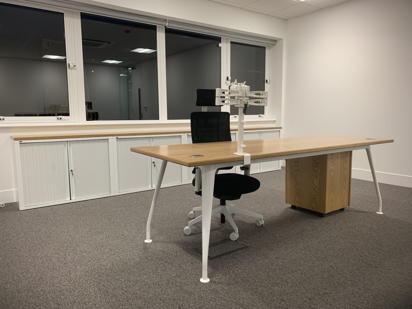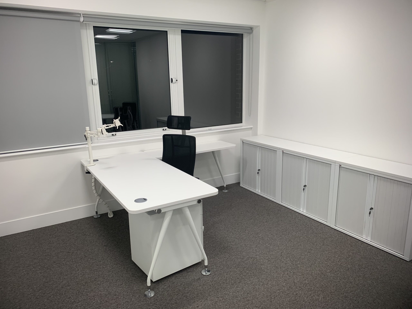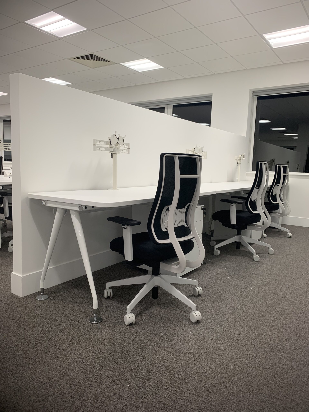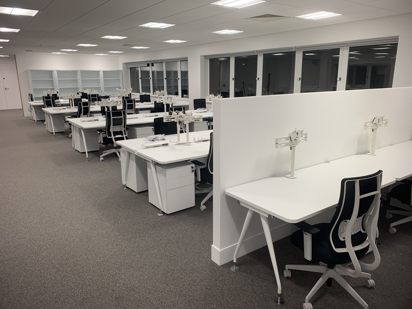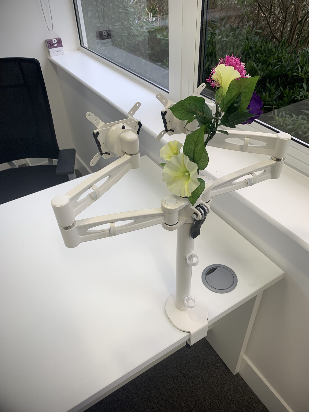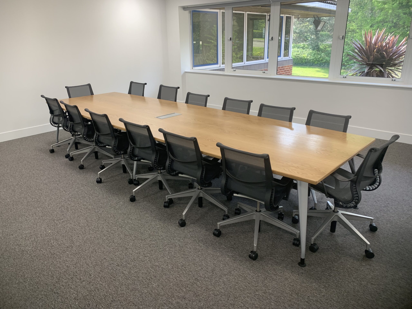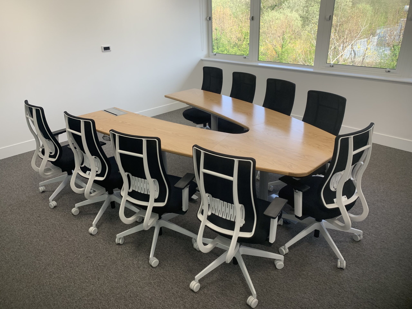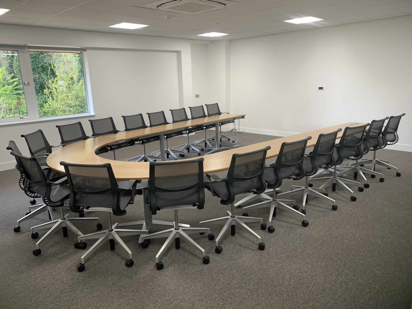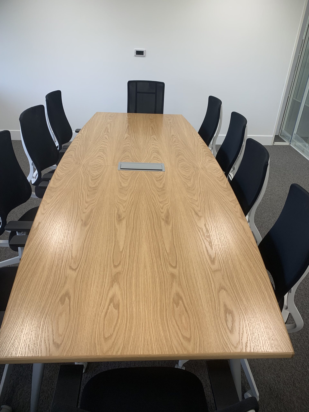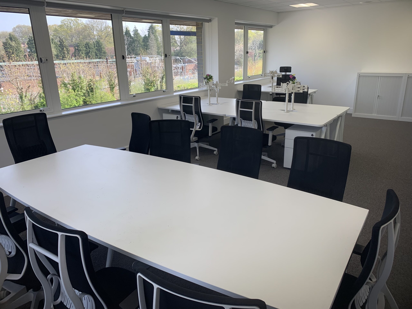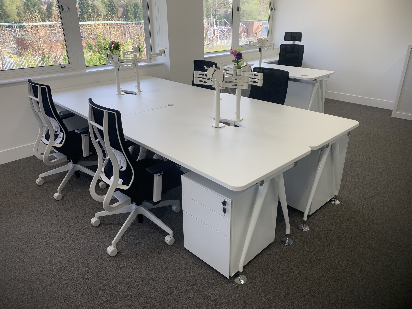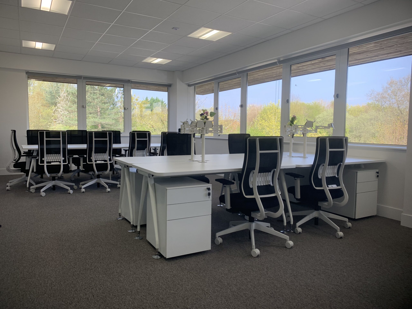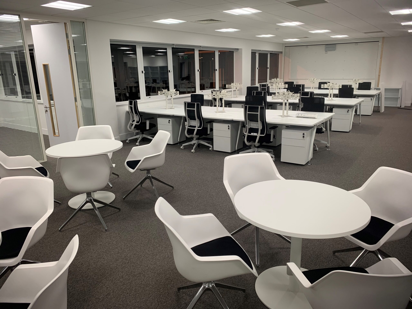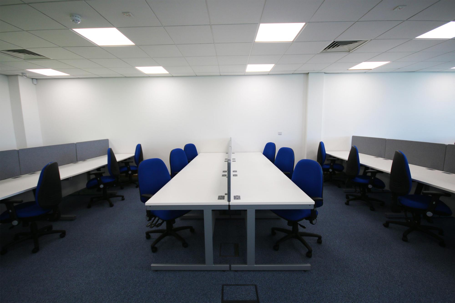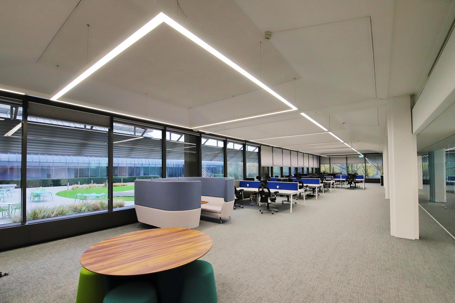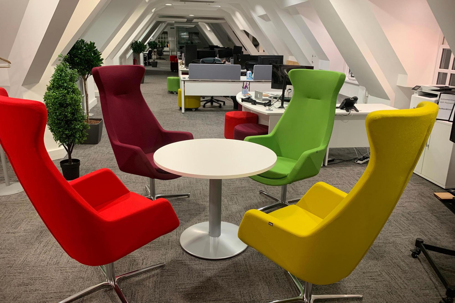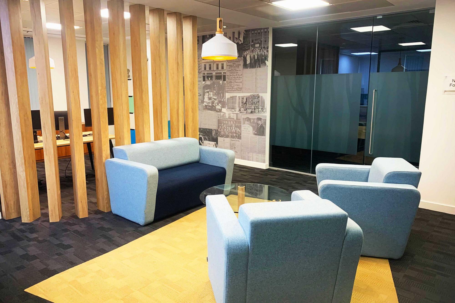Multi-National Solutions Provider for Revenue Management
The Project
Delivery & installation of all office furniture for clients new two floor office space. The Ground Floor was predominantly fully cable managed bench desking for the office based staff all in white, and any Management offices on the Ground Floor were signified by the use oak veneer tops.
All meeting rooms on the First Floor used oak veneer tops and the “U” shaped table was a completely bespoke design with a full cable management system. Viasit seating was used for both the staff and break-out areas.
Key Project Points:
- Office furniture supply & installation across two floors
- Worked in conjunction with the clients Fit-Out contractor
- Bespoke “U” shaped boardroom table designed with client, including full cable management system running up through hollow legs
- Cut-Outs & power modules fitted in all meeting tables
- Oak veneer tops used in all management suites (on desks & storage)
- Viasit seating in the main office & break-out areas (selected after sampling process)
Case studies
Get in touch to start planning your new workspace today
Call, email, or fill in the form below and we will be happy to discuss your requirements in more detail, or arrange an initial site meeting.
Space planning, full colour renderings, sample products, fabric swatches, and mood boards are all available on request.



