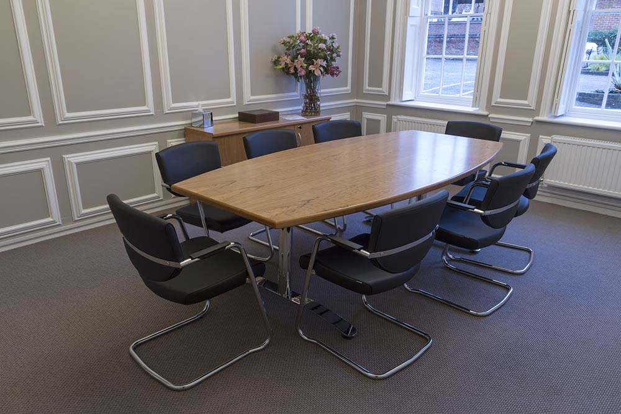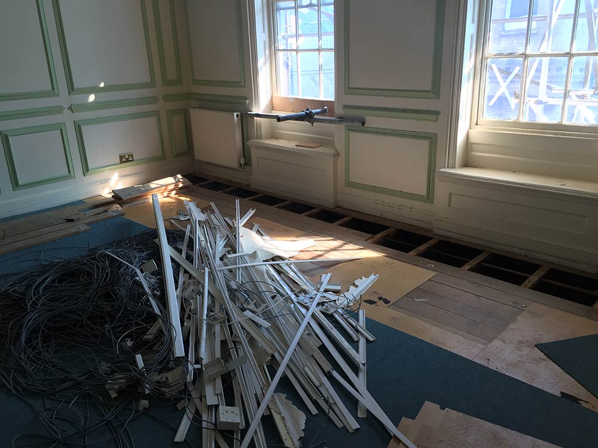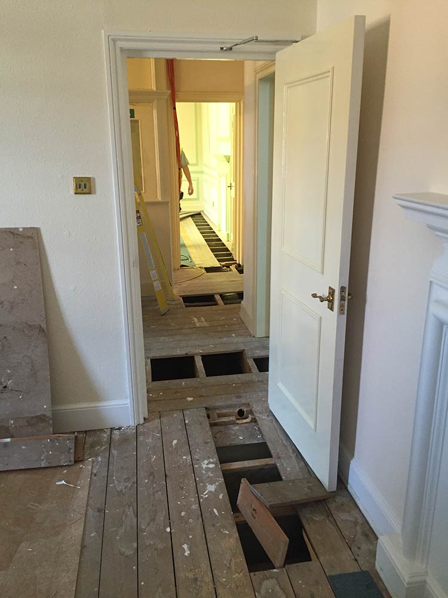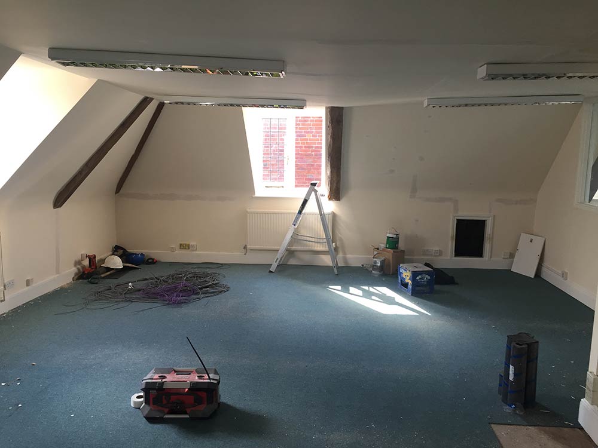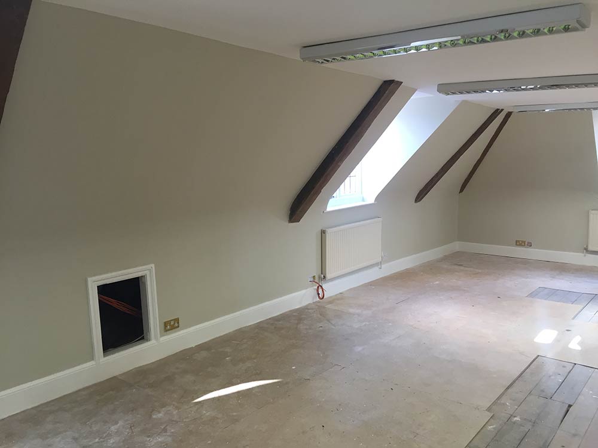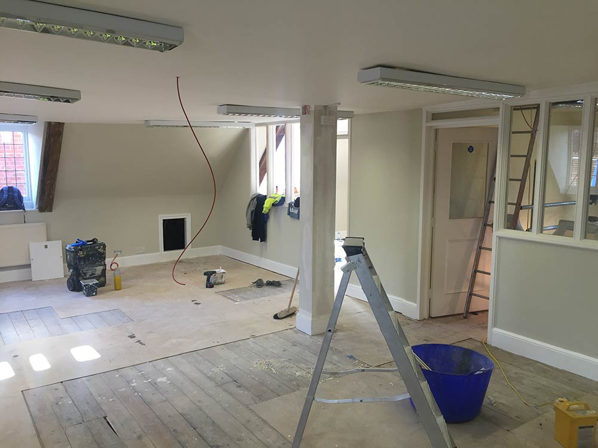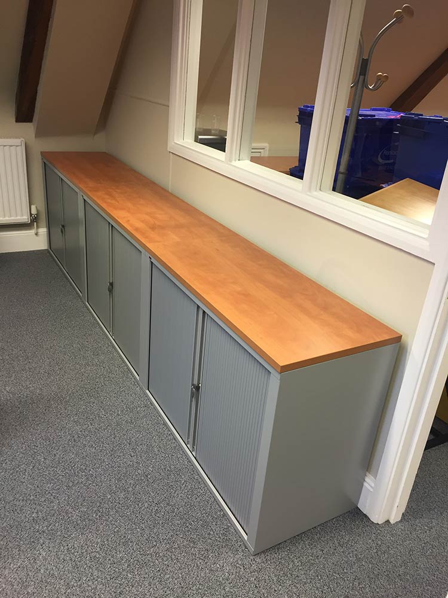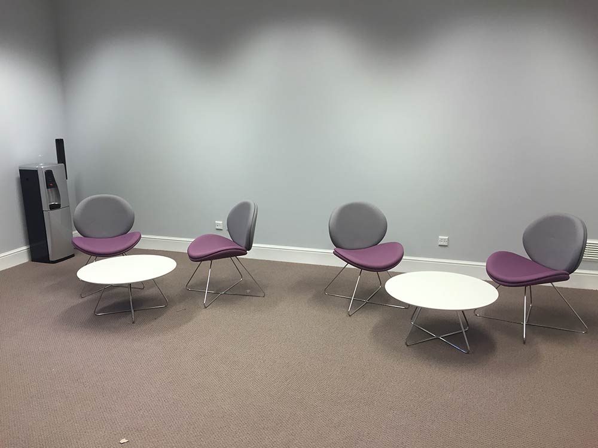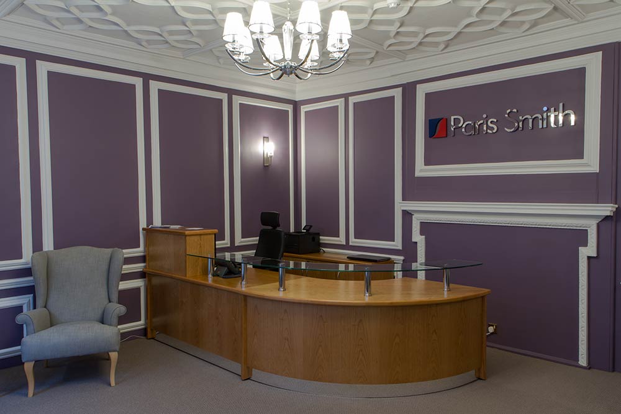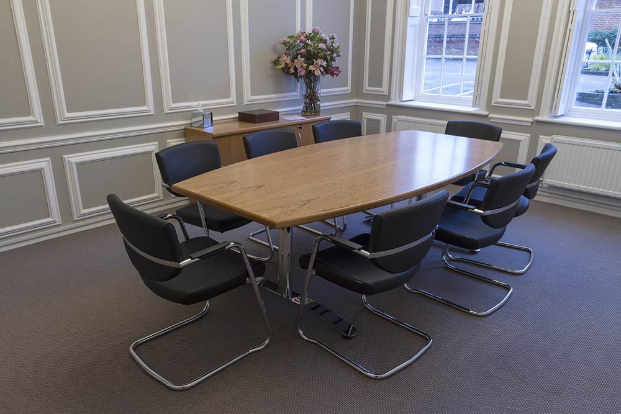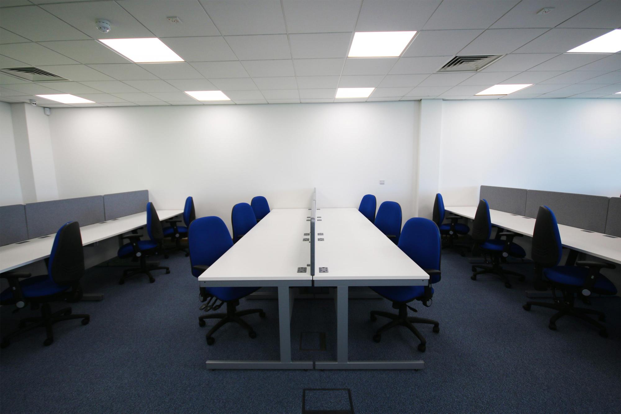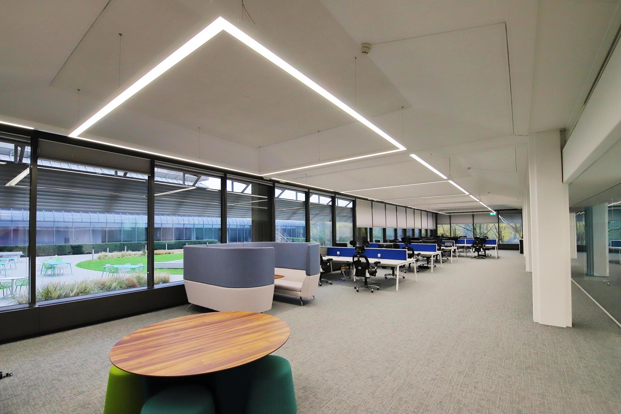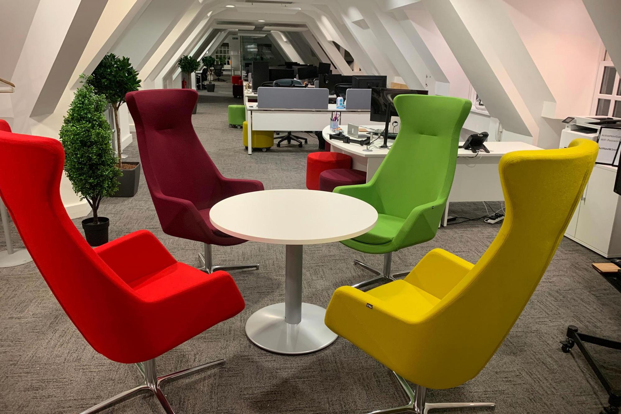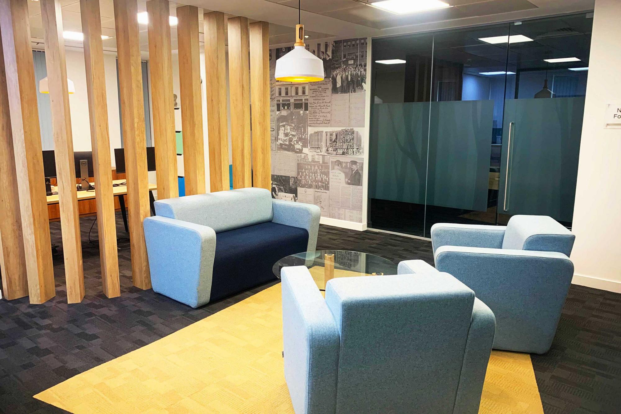Law Firm
The Project
Introduction of Fit Out partner to undertake complete refurbishment of Grade 2 Listed Building, furniture provision & installation throughout, bespoke Veneer reception unit & boardroom table , specialist levelling to account for sloping floor.
Key Project Points:
- Space Planning of entire building
- Veneer furniture on Ground Floor
- Cherry Furniture for other floors (including bespoke feet to allow levelling)
- removal and reinstallation of existing storage cupboards
- Verco operators chairs throughout
- Electric “sit to stand” desks
Case studies
Get in touch to start planning your new workspace today
Call, email, or fill in the form below and we will be happy to discuss your requirements in more detail, or arrange an initial site meeting.
Space planning, full colour renderings, sample products, fabric swatches, and mood boards are all available on request.



