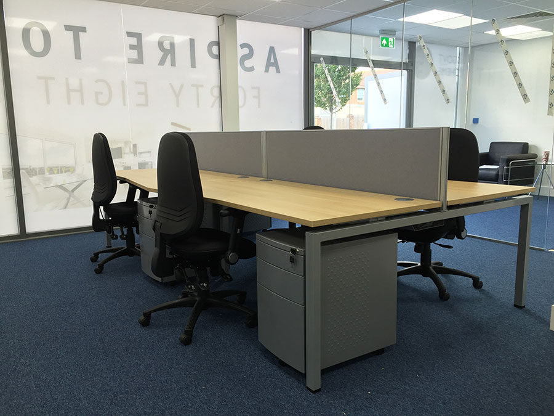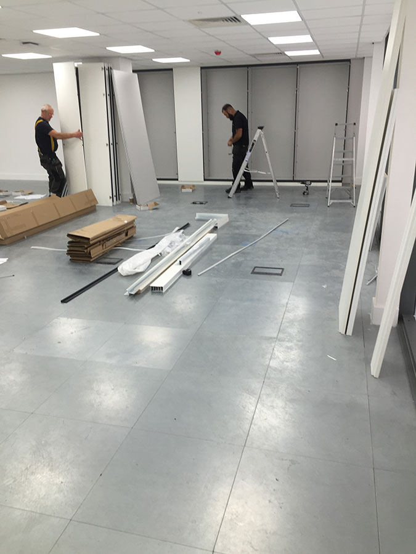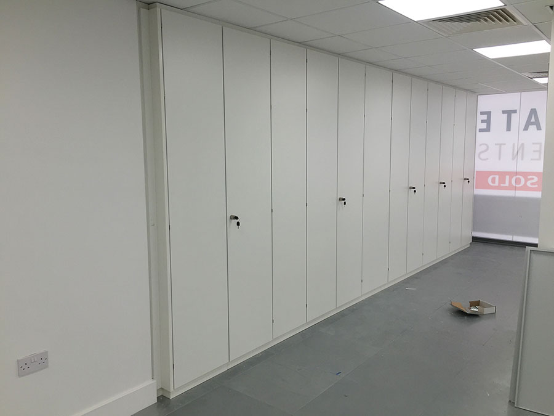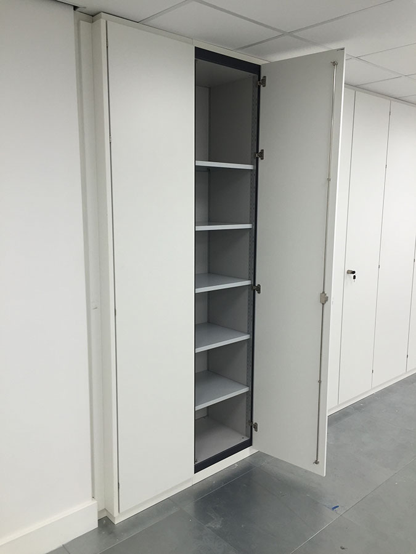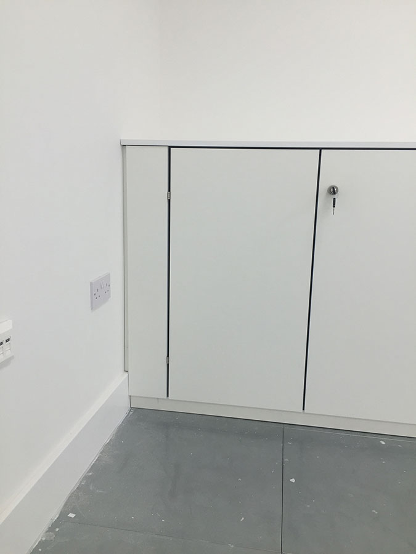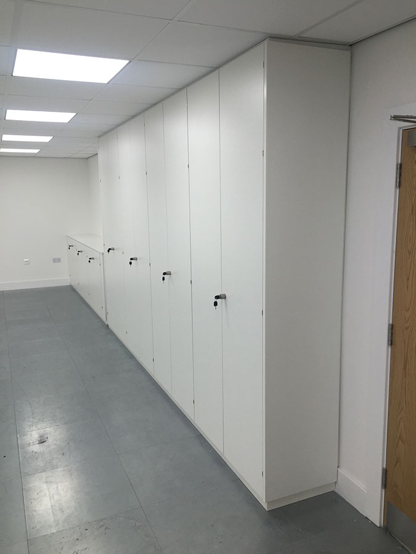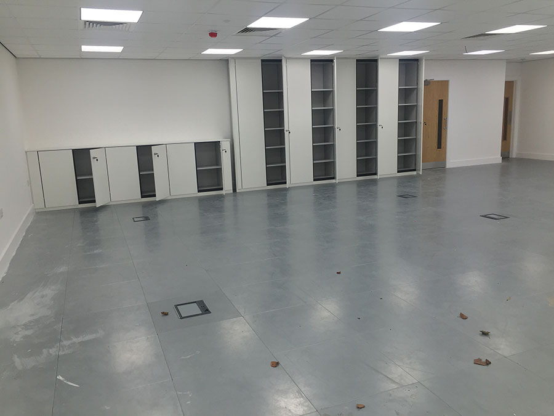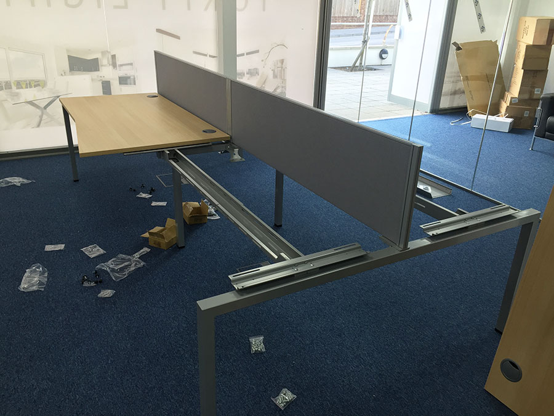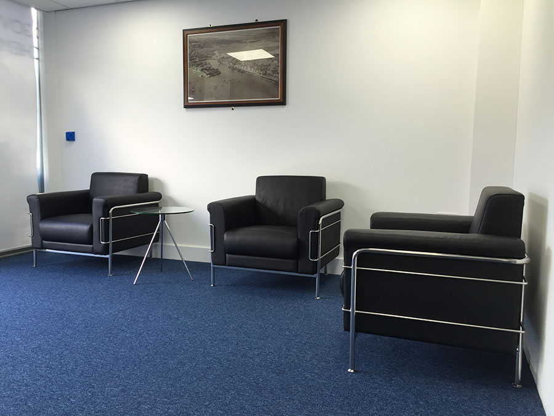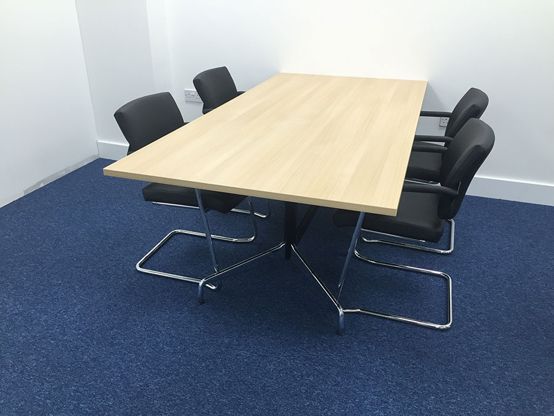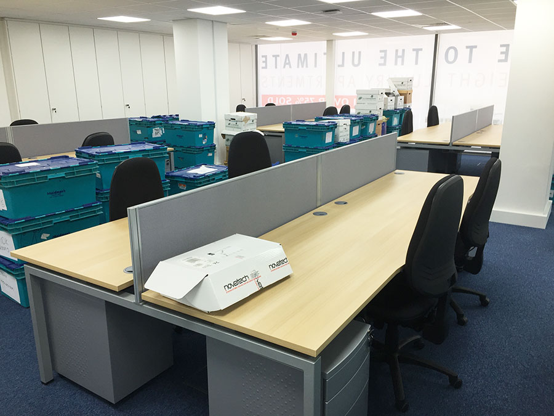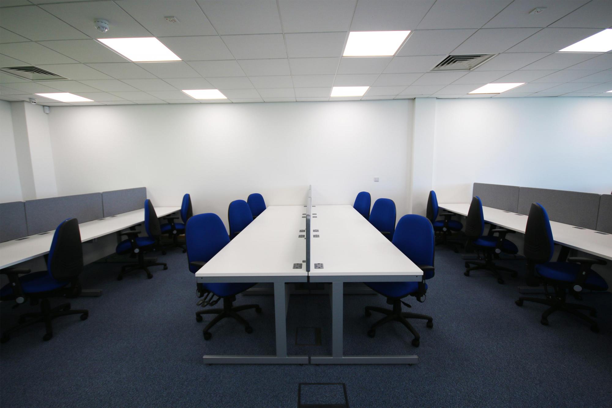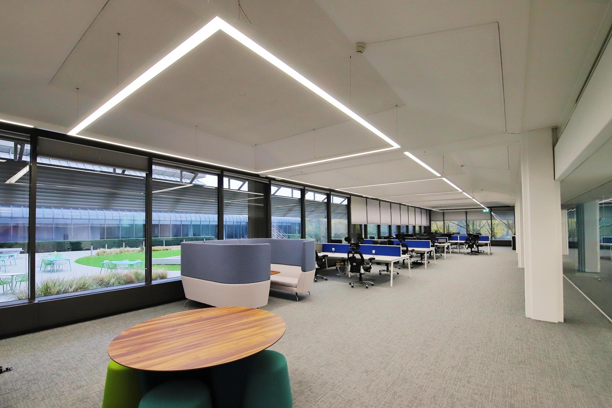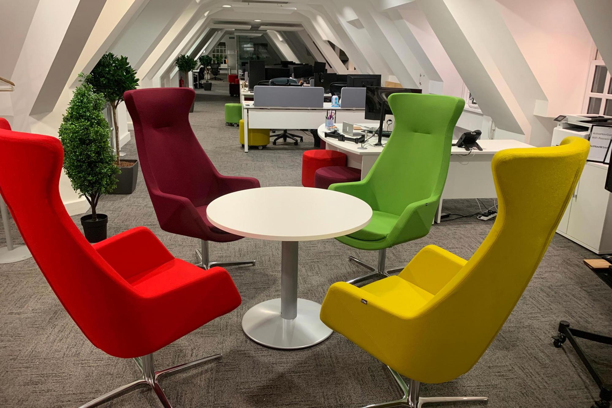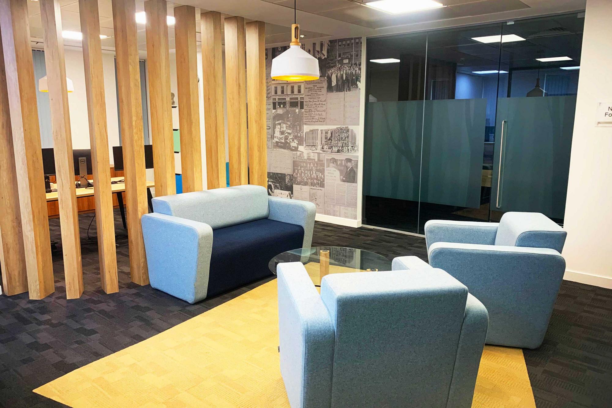Solicitors - Law Firm
The Project
Office furniture provison & installation. Storage was a key part of this project and floor to ceiling storage wall helped to make the most of the space availalble. Bench desking was used in the open plan office area, and we worked with the Fit Out contractor to ensure that the floor boxes were all positioned correctly.
Key Project Points:
- Space Planning
- 3D Colour Renderings
- Floor To Ceiling Storage Wall
- Bench Desking with Sliding Tops
- Ergonomic Operators Chairs
- Desk Mounted Screens
- Pedestals
- Meeting Room Furniture
- Reception Seating & Glass Coffee Table
Case studies
Get in touch to start planning your new workspace today
Call, email, or fill in the form below and we will be happy to discuss your requirements in more detail, or arrange an initial site meeting.
Space planning, full colour renderings, sample products, fabric swatches, and mood boards are all available on request.



