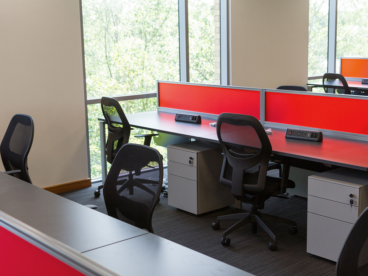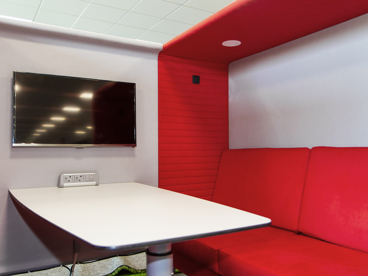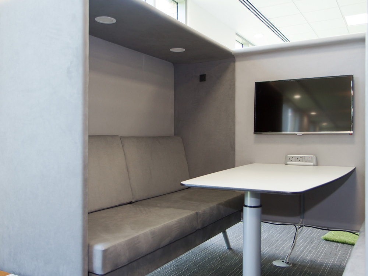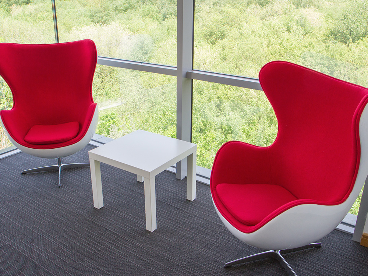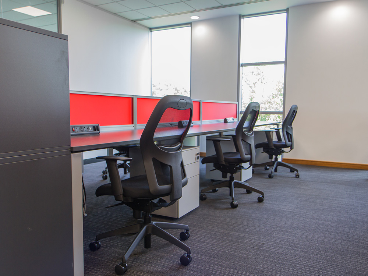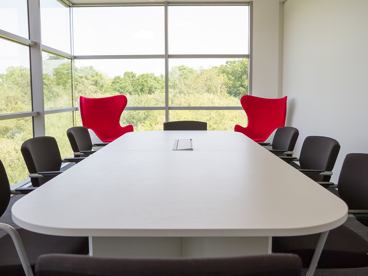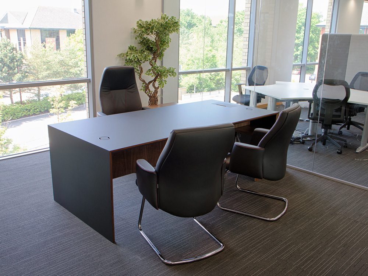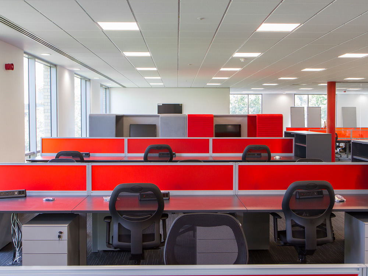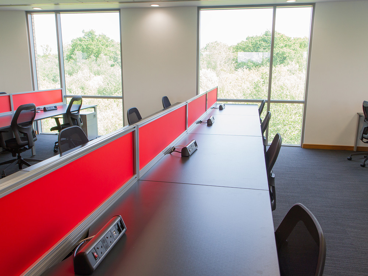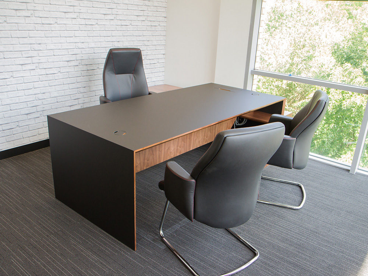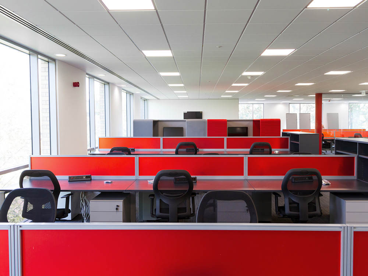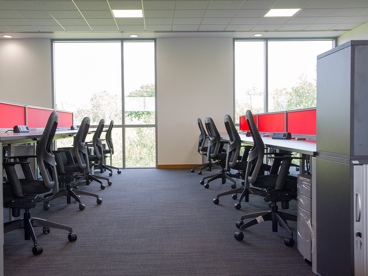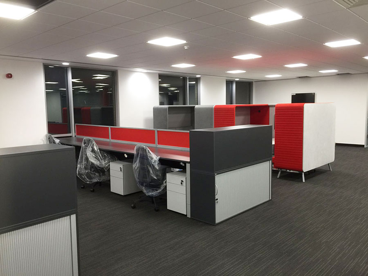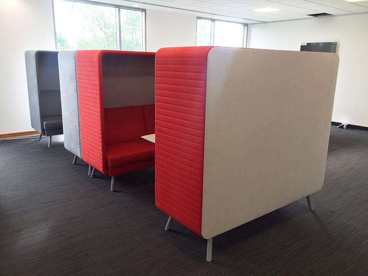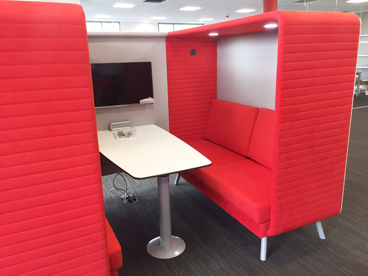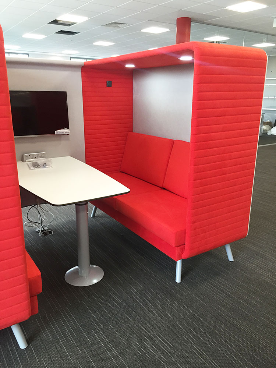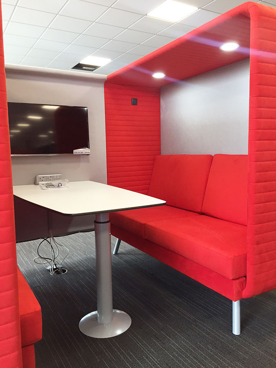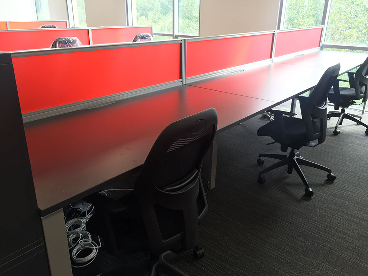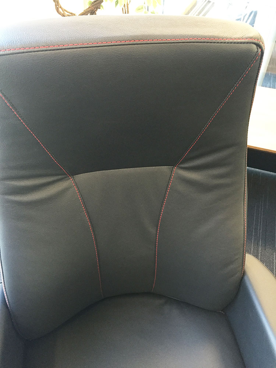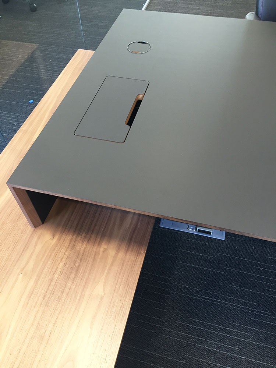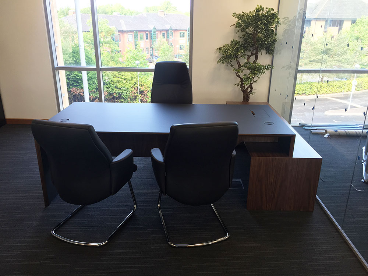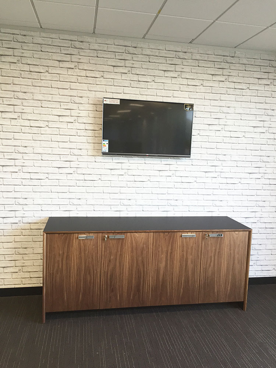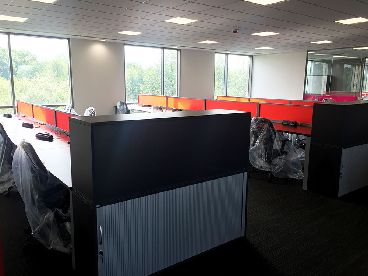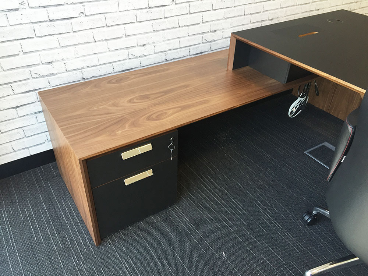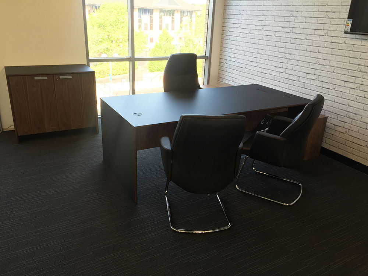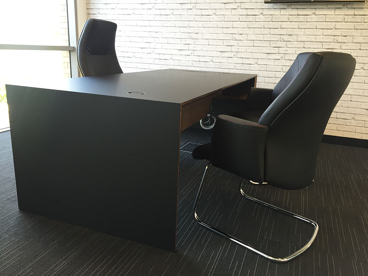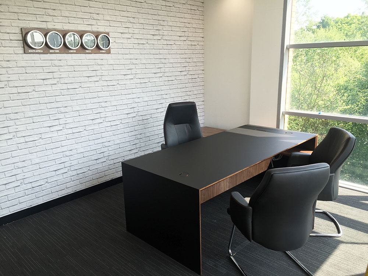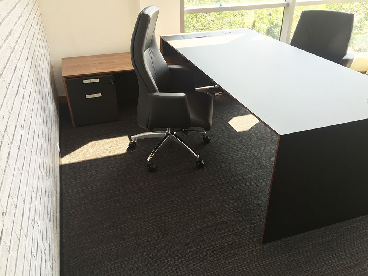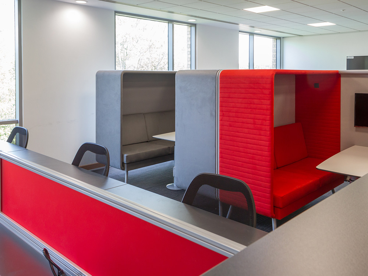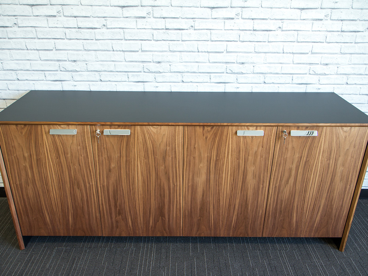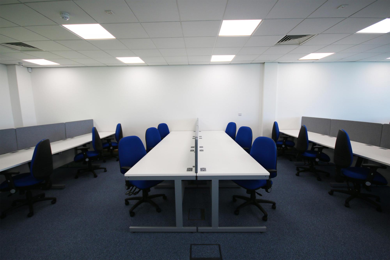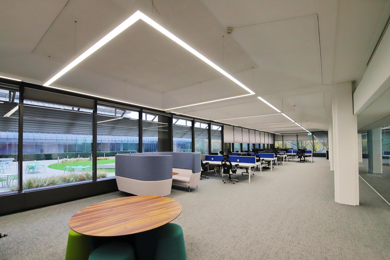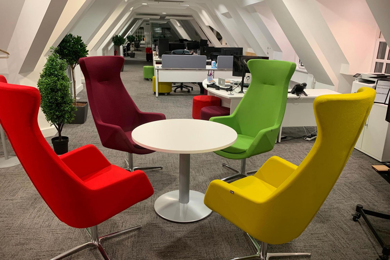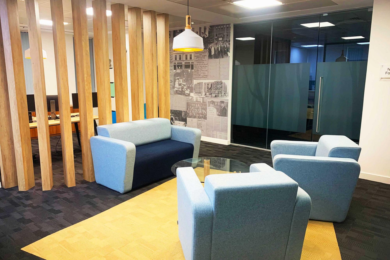Cyber Security Company
The Project
When we were initially contacted, the client was considering two different buildings for their move, one of which was a clear favourite, so we concentrated on this and worked closely with them to create a unique design with a curved wall that worked with the building layout. The initial designs helped to finalise the decision on the building and, whilst the lease was being negotiated, we arranged some London showroom visits to decide on product styles and finishes. Once we knew what the client wanted, including the some acoustic booths with quite a large footprint, we went through a number of revisions until we got a final plan agreed for the furniture and, a plan that their chosen fit-out contractor could work from.
Although the footprint for the managers offices had been agreed, the client felt that the furniture selected just didn’t have the “wow” factor requested that we re-think these areas. We arranged a visit to one of our suppliers manufacturing facilities with a showroom. There, the client saw a brand new range of matte black executive furniture which was scratch resistant and the supplier agreed to add a special walnut edging which finished it off and, as you can see from the images, it certainly achieved the “wow” factor they had been looking for.
The client had a very strong vision of what they wanted from the outset of the project. We worked closely with them to ensure we sourced quality office furniture that will stand the test of time and within their budget, without compromising on their vision. All the time spent planning, viewing products, going through wood samples and fabric swatches was well worth it; the colour schemes work really well together and the finished office looked fantastic.
Services Provided
- Space Planning
- 3D Colour Renderings
- Showroom Visits
- Marking Floor Box Positions on site
- Storage and Re-Delivery of Existing Furniture to be re-utilized
- Out of Hours Installation
- Acoustic “Break Out” Booths with TV & Internal Lighting in Gabriel Ribbed Fabric
- Scratch Resistant Matte Black Managers desks & storage with Walnut Trim
- Black Leather Managers Chairs with Bespoke Red Stitching
- Bench Desks with Slate Tops
- Red Perspex Desk Mounted Screens
- Metal Mobile Pedestals
- End of Run Slate Storage Units with Tambour Section to Top
- Slate Tambour Units
- Black Metal Cupboards
- Electronic Height Adjustable Desks with Matching Slate Tops
- Mesh Back Operators Chairs Throughout
- Leather Boardroom chairs
- Slate Boardroom Tables with Bespoke Cut Outs (for power & data)
Location
Fleet, Hampshire
Installation time
2 Days
Business Type
Cyber Security Company
Project Timeline
3 months
Project Year
2016
Case studies
Get in touch to start planning your new workspace today
Call, email, or fill in the form below and we will be happy to discuss your requirements in more detail, or arrange an initial site meeting.
Space planning, full colour renderings, sample products, fabric swatches, and mood boards are all available on request.



